 |
Allison House 910 West Franklin
Street Constructed in 1896 for James Waters Allison of the firm of Allison and Addison, a
farmers' supply store at Cary Street, corner of Virginia,between 13th and 14th. Designed
by New York architect T.H Randall. In March 1898 Allison's funeral services were conducted
here and his infant son (James W.Allison,Jr) inherited the property, he was buried in
Hollywood Cemetery. Today it houses the offices of the president of VCU.
Photographed 6 Mar 2008 and Contributed by Paula Lucy Delosh |
 |
Almshouse Completed in 1861 as a
place of refuge for the city's poor.
Designed by Washington Gill, it served as the first major hospital of the
Confederacy. It is on the Virginia Landmarks Register.
Photographed 6 Dec 2007 and Contributed by George Seitz. |
 |
Anderson House Completed in 1894,
it was designed by young Richmond architect Benjamin West Poindexter who was in
partnership with Charles K. Bryant at the time, 920 West Franklin Street was built as a
three-bay-wide, two-and-one -half-story house on a side-hall plan. Mary Pegram Anderson
was the second wife and widow of Joseph R. Anderson of Tredegar Iron Works. Mrs. Anderson
had been known and well respected as Miss Pegram prior to her marriage in the early 1880s.
Photographed 6 Mar 2008 and Contributed by Paula Lucy Delosh |
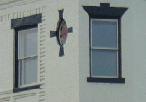 |
Douglas Baird House Built in 1887
home of Douglas Baird House, in the iron works.
Photographed 14 Aug 2008 and Contributed by Paula Lucy Delosh |
 |
Douglas Baird House Plaque on
outside wall.
Photographed 14 Aug 2008 and Contributed by Paula Lucy Delosh |
 |
Baldwin and Brown Salerooms and
Office at 1557 East Main Street, David J. Baldwin (1836-1903) and George W. Brown;
co-partnership formed 1883, continuance of the business established by Baldwin Brothers in
1865. Wholesale and retail hardware, tin plate, corrugated iron, carriage and wagon
materials, paints, oils and varnishes.
Photographed Jul 17, 2008 and Contributed by Paula Lucy Delosh |
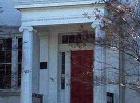 |
Barrett House Built in 1844, the
Greek Revival mansion is perhaps the
finest and best-preserved survivor of it's type in the city. William Barret was
a tobacconist and was regarded as Richmond's richest citizen in 1870. It is
a Registered Virginia Landmark.
Photographed 4 Jan 2008 and Contributed by George Seitz |
 |
Bellvue Unknown significance.
Some connection of building with Eubank family
Photographed c1930's and Contributed by Virginia Bush |
 |
Berkeley Apartments Built 1910 by
architects Noland and Baskervill, RVA, at 923 West Franklin Street, at the corner of
Franklin and Harrison. The Berkeley Apartments was the fourth apartment house on West
Franklin, following the much larger Chesterfield, Raleigh and Gresham Court Apartments.
The original owner was Caroline C. Wise.
Photographed 6 Mar 2008 and Contributed by Paula Lucy Delosh |
 |
Blanchard-White House One of the
earlier extant houses on West Franklin Street. Built for Sylvanus Blanchard 1881-1883, a
wholesale grocer, the house is in the Second Empire style.
Photographed 6 Mar 2008 and Contributed by Paula Lucy Delosh |
 |
Blanton Home 826, 828 West
Franklin Street. Leon L.Strause, a prosperous leaf tobacco dealer, bought this lot in
February 1889 and built the house in 1892. The architect was Charles Henry Read, Jr, a Richmond
native who returned to the city in 1889 after working in the office of the supervising architect
of the United States in Washington, D.C. Later the building served as the home and office of the
noted author, historian and physician Dr.Wyndham Bolling Blanton, died in January 1960 and buried
in Hollywood Cemetery. Today it's part of Virginia Commonwealth University.
Photographed 6 Mar 2008 and Contributed by Paula Lucy Delosh |
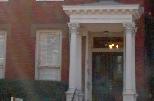 |
Bowe House Built in 1887-88, in
Italianate style, the house was built for Nathaniel Woodson Bowe, who started his career
as a bookkeeper for Grubbs & Williams, Real Estate Agents & Auctioneers. He then became
partner in Williams & Bowe, Real Estate & loans, with A.D. Williams in 1884, and later
established N.W. Bowe & Sons, real estate. This classic design offsets the more flamboyant
facades on the street.
Photographed 6 Mar 2008 and Contributed by Paula Lucy Delosh |
 |
Broad & 21st Eubank family home
in 19th century
Photographed c1930's and Contributed by Virginia Bush |
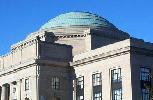 |
Broad Street Station Built during
the Golden Age of Railroads, it was
designed by John Russell Pope in 1913. It has a Tuscan colonnade and a Roman
dome. It was completed in 1919. It now operates as The Science Museum of
Virginia. It is a Registered Landmark.
Photographed 21 Jan 2008 and Contributed by George Seitz |
 |
Buek-Thurston House Architect:
Peter J. Lauritsen, NYC. The house was commissioned by Sue Williams Buek and Charles E.
Buek, daughter and son-in-law of tobacco magnate T.C. Williams, Sr. According to Buek's
daughter, the house was built on family property, at the edge of the garden of the T.C.
Williams, Sr. House. Buek was listed in directories as secretary of Curtis & Buek, foreign
ship brokers, and manager of Richmond Elevator Company.
Photographed 6 Mar 2008 and Contributed by Paula Lucy Delosh |
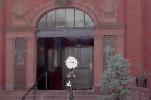 |
Bullock House, Commonwealth Club
401 West Franklin St. Owners, Peyton Drew and finished in 1814 by John Mutter - prominent
citizen of the city. Sold in 1830 to David Bullock mayor of Richmond. The Commonwealth
Club was organized March 3, 1890 and succeeded the old Richmond Club and opened here on
January 15, 1891.
Photographed 6 Mar 2008 and Contributed by Paula Lucy Delosh |
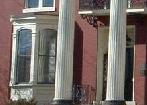 |
Henry Coalter Cabell House Built
in 1847, it is the sole survivor of
the fashionable neighborhood that was once on Gamble's Hill. The house has
served as the headquarters of the Virginia Education Association since 1951. It
is a Registered Virginia Landmark.
Photographed 4 Jan 2008 and Contributed by George Seitz. |
 |
"Re-discovered" Canal
Boat Found at the bottom of the excavation for the One James Plaza
in Richmond. Located on what was the turning basin for the packet boats in the canal. Evidently
they just scuttled the boats they weren't using any more.
Photographed August 1983 and Contributed by
Contributed by Elizabeth Cann Kambourian, Richmond, VA |
 |
Capital Building Taken by Elizabeth
in 1992 from the observation deck of the new City Hall in Richmond. It is the rear view of
the Capitol. The building in the upper right corner with the reddish roof is the old Post
Office building. It was the only other building besides the Capitol to survive the
Evacuation fire in April
1864.
Contributed by Elizabeth Cann Kambourian, Richmond, VA |
 |
Capital of the Confederacy
Contributed by Elizabeth Cann Kambourian, Richmond, VA
|
 |
The Carillon Erected as memorial
to the Virginians that fell in World
War I. It rises to 240 feet and contains 66 bells on which concerts are given.
Photographed 8 Oct 2007 and Contributed by George Seitz. |
 |
103 E. Cary St. Built in the late
19th c.
Photographed 11 Aug 2008 and Contributed by Paula Lucy Delosh |
 |
107 E. Cary St. Building ca,1853
Original owner Charles Howell 1880-1895,Merrills School for Girls.
Photographed 31 Jul 2008 and Contributed by Paula Lucy Delosh |
 |
110 E. Cary St. Original owner:
David H. Berry. Building 1859
Photographed 31 Jul 2008 and Contributed by Paula Lucy Delosh |
 |
Cecil Memorial House At 1007 East
Clay Street. Built in 1840,Original owner: Frederick R.Bransford. Bransford House. This
house was originally located at 13 N. 5th St. After serving as church house (Cecil
Memorial), of the Second Presbyterian Church, it was dismantled and rebuilt on its present
site. It now serves as an annex of the Valentine Museum. "Typical Greek Revival Mansion",
handsome Greek portico entrance on stone base and steps. Bransford died in April 1858.
Photographed 18 Aug 2008 and Contributed by Paula Lucy Delosh |
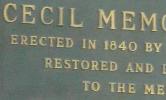 |
Cecil Memorial House Plaques
mounted on outside wall
Photographed 18 Aug 2008 and Contributed by Paula Lucy Delosh |
 |
Centenary Methodist Church 409
East Grace Street, near Fifth Street. Historic Building, dedicated in June 1843, built in
1841-1845,architect John and Samuel Freeman. Tower and facade alterations in 1874, designs
by by Albert L West. Successor to Shockoe Church, first pastor Rev. M.D. Waller.
Photographed 14 Aug 2008 and Contributed by Paula Lucy Delosh |
 |
Centenary Methodist Church
Another view.
Photographed 14 Aug 2008 and Contributed by Paula Lucy Delosh |
 |
Centenary Methodist Church Plaque
on outside wall.
Photographed 14 Aug 2008 and Contributed by Paula Lucy Delosh |
 |
Chimborazo Medical Museum Built in
1909 as a federal weather station, it
is on the site of one of the largest and best known Civil War military
hospitals.
Photographed Jul 18, 2009 and Contributed by George Seitz. |
 |
Old City View
. |
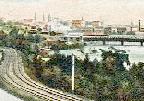 |
City View View from the area of
Hollywood Cemetery. Looking downstream towards the business district. From an old postcard
about 1900.
Contributed by Gill Pollard |
 |
Old City Hall from New City Hall Taken by
Elizabeth in 1992. The Gothic building is the old City Hall built in the 1880s or
90s. The picture was taken from the Observation deck of the new city hall.
Contributed by Elizabeth Cann Kambourian, Richmond, VA |
 |
Coburn Hall On the campus of
Virginia Union University. It opened in
1899. Burned in 1970, it was restored. It is named after former Maine Governor
Abner Coburn. Dr. Martin Luther King Jr. once preached here.
Photographed 14 Nov 2007 and Contributed by George Seitz. |
 |
Confederate Memorial Chapel Erected in 1887 as a place of worship for the
veterans that lived in the Robert E. Lee Camp Confederate Soldiers' Home.
Marion J. Dimmock Sr. designed the Gothic Revival Structure. It was used
regularly until the last resident veteran died in 1941. It was restored in 1961.
Photographed 5 Nov 2007 and Contributed by George Seitz. |
 |
Confederate Monument In Hollywood
Cemetery. Charles Dimmock designed the pyramid-shaped monument built of granite from the
James River. A volunteer named Thomas Stanley, who was serving a sentence at the State
Penitentiary, placed the capstone on November 6, 1868. It is inscribed, To the Confederate
Dead - Memoria in Aeterna Numini et Patriae Asto, meaning "In eternal memory of those who
stood for God and country."
Photographed January 6, 2007 and Contributed by George Seitz |
 |
Crozet House At 100 East Main
Street, built in 1814-1815, for Curtis Carter. Home of Col Claudius Crozet from 1824-1832,
a noted French engineer who served the state of Virginia. Died in 1864, originally buried
at Shockoe Cemetery but reinterred and buried at the Virginia Military Institute.
Photographed 14 Aug 2008 and Contributed by Paula Lucy Delosh |
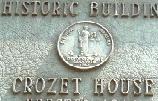 |
Crozet House Plaque on building's
exterior.
Photographed 14 Aug 2008 and Contributed by Paula Lucy Delosh |
 |
CSX mainline bridge over the James
River
Photographed 1994 and Contributed by Gill Pollard |
 |
Jefferson Finis Davis Gravesite In
Hollywood Cemetery. Davis is best
known for being the President of the Confederate States of America, He was also US Senator and
Secy of War.
Photographed Aug 26, 2007 and Contributed by George Seitz |
 |
Jefferson Davis Monument at
Davis Ave. This work by Edward V. Valentine was unveiled in 1907. |
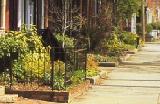 |
Floyd Avenue George G Ryan,
architect and builder, worked extensively in the early 1890's. Teamed with investors John
Mahony, a Richmond dentist and Daniel H Mahony, a Philadelphia publisher, the three had a
hand in erection of more than forty speculative houses, most of them on Floyd Avenue.
Photographed and Contributed by Paula Lucy Delosh |
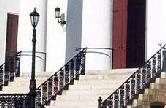 |
Fourth Baptist Church The
congregation began as a regular assembly of
slaves in their quarters. In 1865 they built their own church. The present
building was finished in 1884. It is a Registered Virginia Landmark.
Photographed 4 Jan 2008 and Contributed by George Seitz. |
 |
1?? W. Franklin St. In the
Historic District, in the 100 block of West Franklin Street, across from the Jefferson
Hotel. Built in the mid 1800's, vacant for a number of years.
Photographed 6 Mar 2008 and Contributed by Paula Lucy Delosh |
 |
200 W. Franklin St. Part of a
historic district.
Photographed Sep 3, 20007 and Contributed by George Seitz. |
 |
912 & 914 W. Franklin St. One of
Richmond architect Albert L. West's last commissions before his death in 1892 was this
pair of townhouses for two prominent businessmen, Thomas E. Stagg, manufacturer of sashes,
blinds and interior finishes, and George B. McAdams, of McAdams & Berry, clothiers. Stone
and brick work was carried out by local contractor W.O. Burton. Thomas E. Stagg started
out in Richmond as a carpenter, eventually owning his own business, including a planing
mill and box factory.
Photographed 6 Mar 2008 and Contributed by Paula Lucy Delosh |
 |
918 W. Franklin St. designed by
German architect Carl Ruehrmund for William G. Stokes . Ruehrmund received his training at
the Royal Academy of Architecture in Berlin, and emigrated the States in 1881. The
three-story Stokes House was built on a side-hall plan. Stokes made his money in the
wholesale grocery and commission merchant business,began his career working for his
father's company, A.Y. Stokes & Company. After the death of the senior Stokes in 1886,
Thomas Potts, W.G. Stokes, and brother Allen Y. Stokes, Jr., formed Potts, Stokes & Co.,
wholesale grocers and commission merchants. After the dissolution of Potts, Stokes, & Co.,
W.G. Stokes went into business manufacturing harnesses in the firm Wright & Stokes, steam
tannery and collar factory.
Photographed 6 Mar 2008 and Contributed by Paula Lucy Delosh |
 |
Ginter House circa 1888 at 901
West Franklin Street. Original owner: Major Lewis Ginter. Mentioned by Thomas Wolfe in his
novel "Look Homeward Angel". Today, owned by Virginia Commonwealth University
Photographed 6 Mar 2008 and Contributed by Paula Lucy Delosh |
 |
Glasgow House At 1 West Main
Street, Greek Revival House. Original owner David M Branch built in 1841, rear wing a
later addition. Home of Ellen Glasgow,known novelist.
Photographed 14 Aug 2008 and Contributed by Paula Lucy Delosh |
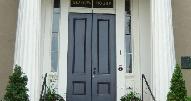 |
Glasgow House Close-up on
entrance.
Photographed 14 Aug 2008 and Contributed by Paula Lucy Delosh |
 |
Glasgow House Identifying plaque
on exterior wall.
Photographed 14 Aug 2008 and Contributed by Paula Lucy Delosh |
 |
102 E. Grace St. Home of Joseph P
Winston and family in 1882. Building early 1800's. Today CASA For Children of Richmond.
Photographed 31 Jul 2008 and Contributed by Paula Lucy Delosh |
 |
6 Granby St. Perhaps the oldest
existing structure in the Fan District. Built in 1842 and associated with General
Phillips, who served with the Confederate militia, this cottage is believed to have served
as a structure for managers of the Phillips' family's surrounding landholdings. The
original manor house is said to have fronted the James River nearby and was later
destroyed by fire.
Photographed 31 Jul 2008 and Contributed by Paula Lucy Delosh |
 |
6 Granby St. Plaque on outside
wall.
Photographed 31 Jul 2008 and Contributed by Paula Lucy Delosh |
 |
William H. Grant House Built in
1856. An imposing mansion which shows the architectural exuberance and romanticism of the
1850s. Grant died in 1885 and is buried at Hollywood Cemetery. Despite conversion of the
building to a hospital, the front facade is virtually unchanged. In 1892 this building
became the Sheltering Arms Hospital, a charitable institution.
Photographed 18 Aug 2008 and Contributed by Paula Lucy Delosh |
 |
William H. Grant House Historic
Marker
Photographed 18 Aug 2008 and Contributed by Paula Lucy Delosh |
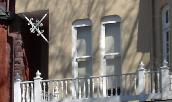 |
Grant-Buford House 922 West
Franklin Street, one of the so-called Italianate houses of the 900 block of West Franklin
Street. Built by architect Albert L. West, RVA, in 1888-89 for clerk Percival S. Grant, it
was occupied by C.P. Stokes, of 805 West Franklin Street, as soon as 1892.
Photographed 6 Mar 2008 and Contributed by Paula Lucy Delosh |
 |
Gunn-Bird House On West Franklin
Street, built in 1886. The house was built by local contractors Trexler & Elmore for
Thomas H. Gunn, partner in Christian & Gunn, tobacco stemmers and commission merchants.
Gunn died in 1888 and his heirs sold the property in the early 1890s to T. William
Pemberton.
Photographed 6 Mar 2008 and Contributed by Paula Lucy Delosh |
 |
Hancock-Wirt-Caskie House
Designed by Henry Latrobe for Michael
Hancock, it was completed in 1809. It has an arcaded gallery and marble trim. The
interior woodwork is of the finest quality. It has been the home of a U.S.
attorney general and two mayors of the city.
Photographed 6 Jan 2008 and Contributed by George Seitz. |
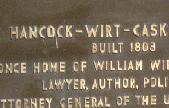 |
Hancock-Wirt-Caskie Houe Plaque
describing the house and its significance.
Photographed 14 Aug 2008 and Contributed by Paula Lucy Delosh |
 |
Harrison House Built 1887 for
John Dunlop, a lawyer and reputed poker associate of Lewis Ginter, and his wife, Mildred
Maury Dunlop.
Photographed 2 Mar 2008 and Contributed by Paula Lucy Delosh |
 |
Bolling Walker Haxall House 211
East Franklin Street, Historic Building built in 1859 for Bolling W.Haxall and wife, Annie
E Triplett. Of Haxall-Crenshaw Flour Mills. Haxall died in June 1885 and buried in
Hollywood Cemetery. Later used as the Woman's Club of Richmond.
Photographed 14 Aug 2008 and Contributed by Paula Lucy Delosh |
 |
Bolling Walker Haxall House
Plaque on building's exterior.
Photographed 14 Aug 2008 and Contributed by Paula Lucy Delosh |
 |
Hill Monument General Ambrose
Powell Hill was killed April
2, 1865. He was first buried in the Winston Family Cemetery near
Richmond. In 1867 he was moved to Hollywood Cemetery. In 1891 General
Hill's remains were, once again, disinterred and placed at the base of
his monument at the busy intersection of Laburnum and Hermitage in
Richmond. It was donated by the wealthy Confederate Major Lewis Ginter.
Photographed 27 July 2007 and Contributed by George Seitz. |
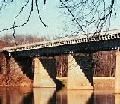 |
Huguenot bridge Built in the 1940's,
the two lane bridge is still heavily used in travel across the James River, between the
west end and south Richmond.
Photographed 1998 and Contributed by Gill Pollard |
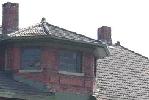 |
Hull Street Station Built about
1831, Southern Railways, the railroad line on which the station was built, served the
Confederate Navy Yard during the Civil War and the station welcomed travlers from around
the region into Richmond. After World War 1, Southern Railway stopped passenger service to
Richmond. Today it's the Old Dominion Railway Museum.
Photographed 14 Aug 2008 and Contributed by Paula Lucy Delosh |
 |
Gilbert Hunt House 900-902 Park
Avenue. Gilbert Hunt bought John Shafer's former homestead at the corner of Park Avenue
and Shafer Street and replaced the old house with this home, in 1896.
Photographed and Contributed by Paula Lucy Delosh |
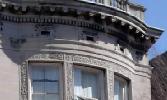 |
Eppa Hunton, Jr. House Local
architects Noland and Baskervill established a presence on West Franklin Street from the
turn of the century to their 1914 plans for the Eppa Hunton, Jr. House. Built at a time
when apartment buildings were eclipsing single-family mansions, 810 West Franklin Street
was the last single residence built on the 800 and 900 blocks of West Franklin Street.
Finished in 1916.
Photographed 6 Mar 2008 and Contributed by Paula Lucy Delosh |
 |
I95 Rush Hour View from Broad
Street in the morning. The building that I95 curves around is the Main Street railway
station which has recently been revitalized to handle Amtrak passengers again.
Photographed 1996 and Contributed by Gill Pollard |
 |
Stonewall Jackson Monument At
Boulevard and Monument Avenue. By F. W.
Sievers. Unveiled in 1919. It shows Jackson facing North.
Photographed 8 Oct 2007 and Contributed by George Seitz. |
 |
James River Showing the stonework of
the pre-civil war Richmond and Petersburg railroad bridge. The Canal basin was where the
twin buildings are to the right. The railroad went up the center of the street and appears
in many of the 1865 photos of the ruins of Richmond.
Photographed and Contributed by Gill Pollard |
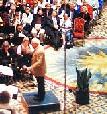 |
Jefferson Hotel View of the
interior. People look forward to the free concerts of the Richmond Pops Band in this
splendid setting.
Photographed 1999 and Contributed by Gill Pollard |
 |
Jones-Williams House Designed by
prominent local architect, Capt. Marion J. Dimmock. It was built 1880-1891 by local
contractor and builder T. Wiley Davis for William Henry Jones, a tobacco merchant of
Richmond. Jones sold it in 1899 to A. D. Williams, son of tobacco magnate T.C. Williams,
Sr. A.D. Williams was a partner in Grubbs & Williams, real estate agents and auctioneers,
until forming a new partnership with N.W. Bowe in 1884, creating Williams & Bowe, Real
Estate and Loans. It was acquired by the Richmond Professional Institute in June 1952, at
which time alterations were undertaken to divide up the space.
Photographed 6 Mar 2008 and Contributed by Paula Lucy Delosh |
 |
Jones-Williams House Another
view.
Photographed 6 Mar 2008 and Contributed by Paula Lucy Delosh |
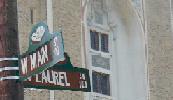 |
Landmark Theater At 6 North
Laurel Street. Formerly "The Mosque", the theater was built in 1926 by Shriners as their
Acca Temple Shrine. The city of Richmond, Virginia bought the facility in 1940 and
eventually renamed it as the Landmark Theater. Richmond, Virginia.
Photographed Jul 17, 2008 and Contributed by Paula Lucy Delosh |
 |
Robert E. Lee Bridge This is a view
from Belle Isle of the Robert E.
Lee Bridge crossing the James at Richmond.
Photographed Sept 1999 and Contributed by Gill Pollard |
 |
Lee's House At 707 East Franklin
Sreet. It is the home General Lee and
his family occupied during the Civil War.
Photographed Sep 3, 2007 and Contributed by George Seitz. |
 |
Lee's House Historic Marker
Photographed and Contributed by Paula Lucy Delosh |
 |
Robert E. Lee Monument At Allen
and Monument Avenues. By M. J. A.
Mercie. Unveiled in 1890. The only inscription is "Lee."
Photographed 8 Oct 2007 and Contributed by George Seitz. |
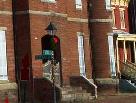 |
Leigh Street Armory Originally
named the First Virginia Volunteers
Battalion Armory, it is the oldest armory building still standing in the state
and was built specifically for an all-black battalion of local militia in 1895.
Photographed Dec 2007 and Contributed by George Seitz. |
 |
Benjamin Watkins Leigh House 1000
East Clay Street. Original owner John Wickham, built 1812-1816. Leigh, son-in-law of John
Wickham, lived in this house from 1826 until his death in 1849. He was a U. S. Senator and
one of the most distinguished lawyers of his day. He died February 2, 1849, and was
buried in Shockoe Cemetery. Today it's part of Virginia Commonwealth University .
Photographed 18 Aug 2008 and Contributed by Paula Lucy Delosh |
 |
Benjamin Watkins Leigh House VA
Historic Landmark sign
Photographed 18 Aug 2008 and Contributed by Paula Lucy Delosh |
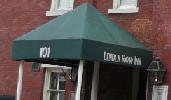 |
Linden Row Inn (Hotel) At 103
East Franklin St. The land on which Linden Row Inn sits was originally part of a 100 acre
tract owned by Thomas Rutherfoord, who amassed a fortune in tobacco, milling and real
estate. In 1816, Charles Ellis acquired the eastern end, across from his home on Franklin
Street. Ellis used the land as a garden which was known for its beautiful roses, jasmine,
and lindens. Between 1847 and 1853, the land was purchased by Fleming James, and Samuel
and Alexander Rutherfoord, and a row of 10 houses were built. It was named Linden Square
after the lindens that adorned the Ellis garden.
Photographed 31 Jul 2008 and Contributed by Paula Lucy Delosh |
 |
Linden Row Inn (Hotel) "Historic
Richmond Foundation" Plaque on building's exterior.
Photographed 31 Jul 2008 and Contributed by Paula Lucy Delosh |
 |
Lindsey House Marion J. Dimmock
designed it for Mrs. William Triplett in
1877. It now serves as an administration building for Virginia Commonwealth
University.
Photographed Sep 3, 2007 and Contributed by George Seitz. |
 |
Main Street Station Opened in
1901 it endured floods and neglect,
closing in 1975. It reopened in 1985 as a shopping mall that lasted only two years.
In 2003 it reemerged as a train station.
Photographed 31 Dec 1999 and Contributed by George Seitz |
 |
Main Street Station View of
interior.
Photographed 17 Jul 2008 and Contributed by Paula Lucy Delosh |
 |
John Marshall House The home
was built in Richmond's Court End and was the largest in the city when he and his wife Mary
Willis Amber Marshall moved in, in 1790 and he lived there with his family until his death in
1835.Today it is the oldest brick home in Richmond."
Contributed by Elizabeth Cann Kambourian, Richmond, VA
Description provided by
Paula Lucy Delosh, Dec 2009 |
 |
Hotel John Marshall opened in
1929, at 502 East Franklin Street.
Photographed 14 Aug 2008 and Contributed by Paula Lucy Delosh |
 |
Masonic Hall Built in 1785, it was
financed by a lottery. George Washington visited there, as did the Marquis de Lafayette
and King Edward of England.
Photographed Jun 2008 and Contributed by George Seitz. |
 |
Maupin-Maury House This was the
home of Dr. Socrates Maupin, noted physician-educator. Dr. Maupin died in 1871 and is
buried at the University of Virginia in Charlottesville. Later the house belonged to the
Maury family, and the inventor Matthew Fontaine Maury lived here for a short time. Today
it belongs to the Medical College of Virginia.
Photographed 18 Aug 2008 and Contributed by Paula Lucy Delosh |
 |
Maupin-Maury House Plaque on
history of house.
Photographed 18 Aug 2008 and Contributed by Paula Lucy Delosh |
 |
Maupin-Maury House Plaque
commemorating Matthew Fontain Maury's achievement.
Photographed 18 Aug 2008 and Contributed by Paula Lucy Delosh |
 |
Matthew Fontaine Maury Monument Unveiled in 1929, it sits at the corner
of Monument and Belmont Avenue. Maury faces East and is seated in front
of a large globe with figures struggling with the sea and the land.
Photographed 10 July 2007 and Contributed by George Seitz |
 |
Maymont The 100-acre Victorian
country estate of James Henry and Sallie
May Dooley. The Romanesque-style mansion was completed in 1893. Only six months
after Mrs. Dooley's death in 1925, it opened as a public park and museum,
and has survived intact.
Photographed 5 Nov 2007 and Contributed by George Seitz |
 |
Mayo Memorial The Church House of
The Diocese of Virginia, known as Mayo Memorial Churuch House, at 110 West Franklin
Street. Built in 1841 and enlarged by tobacconist Peter Mayo in 1884, the house was given
to the Episcopal Diocese of Virginia by Mayo's daughters in 1923.
Photographed 6 Mar 2008 and Contributed by Paula Lucy Delosh |
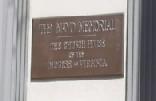 |
Mayo Memorial Closer view of
entrance.
Photographed 6 Mar 2008 and Contributed by Paula Lucy Delosh |
 |
Statue of Dr. Hunter McGuire In
Capitol Square. Designed by William
Cooper. Unveiled in 1904. McGuire was President of the American Medical and
American Surgical Associations. He was Medical Director of Jackson's Corps of the
Army of Northern Virginia.
Photographed Sep 3, 2007 and Contributed by George Seitz. |
 |
Stuart McGuire House Built for
Dr. Stuart McGuire in 1924 by Baskervill and Lambert. It is at 2304 Monument Avenue. It is
modeled after an English manor house and was in the film "Sense and Sensibility."
Photographed Mar 7, 2010 and Contributed by George Seitz. |
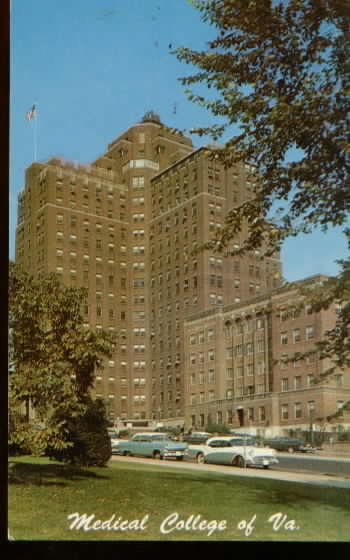 |
Medical College of Virginia |
 |
Millhiser House Architect William
M. Poindexter, WDC, built this Moorish-inspired home, 1891-1894, for Samson Hirsh &
Gustavus Millhiser. Gustavus was brother of Hirsh's wife Amelia and partner in Moses
Millhiser & Co.
Photographed 6 Mar 2008 and Contributed by Paula Lucy Delosh |
 |
James Monroe gravesite In
Hollywood Cemetery. Monroe (1758-1831) was an officer under Washington during the
Revolution, a US Senator, Governor of VA, Secy of State, Secy of War, and the fifth
United States President (1817-1825). He first buried at Marble Hill Cem, New York, but was moved
to Hollywood Cem in 1858.
Photographed Aug 26, 2007 and Contributed by George Seitz |
 |
Monroe Terrace Apartments
Designed in 1912 by the New York architect Alfred C. Bossom, later Lord Bossom. At twelve
stories overlooking Monroe Park, the apartment building was the largest to date in the
residential quarter. The wood frame house that stood on the site was moved to the North
Side. The original house was owned by. Col. Albert Ordway.
Photographed 6 Mar 2008 and Contributed by Paula Lucy Delosh |
 |
Myers-Anderson Townhouse Noland
and Baskervill designed this Colonial Revival townhouse in 1907, then were hired to
redesign the interior seven years later. The townhouse was built long and narrow for the
lot, for Edmund Trowbridge Dana Myers, Jr., Civil Engineer, and wife Grace. The Myerses
sold the house in 1914 to Henry W. Anderson, partner in Munford, Hunton, Williams, and
Anderson. Anderson called upon the original architects of the house to perform interior
alterations in 1914.
Photographed 6 Mar 2008 and Contributed by Paula Lucy Delosh |
 |
Nickel Bridge Originally (early
1900's) the toll for this bridge across the James was five cents, and the name stuck even
though the toll has increased.
Photographed 1994 and Contributed by Gill Pollard |
 |
The Old Stone House The Old
Stone House - The oldest house in Richmond, erected about 1685, now a
reliquary for material related to the life and work of Edgar Allan Poe.
Contributed by Darla Vanderlip |
 |
Samuel Parsons House Built in
1819, Samuel Parsons was superintendent of the penitentiary: he lived close to his work.
Later, as Spring Street Home, this house was a refuge for unwed mothers. In 1965 it was
used as the state welfare offices.
Photographed 2008 and Contributed by Paula Lucy Delosh |
 |
George Edward Pickett gravesite
In Hollywood Cemetery. Pickett (1825-1875) Graduated last in his class at West Point, he
won a brevet promotion in the Mexican War, fought Indians on the frontier. He rose to
General in the
Confederate States Army and is best remembered for his participation in
the futile and bloody assault at the Battle of Gettysburg that bears his
name, Pickett's Charge.
Photographed Aug 26, 2007 and Contributed by George Seitz |
 |
Pickford Hall On the campus of
Virginia Union University. It opened in
1899. Named after former trustee board member C. J. Pickford, It served as
the original classroom building
Photographed 14 Nov 2007 and Contributed by George Seitz. |
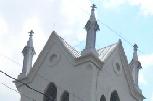 |
Pine St. Baptist Church At 400
South Pine and Albemarle Street. Built in 1882. Also known as Oregon Hill Baptist Colony.
Photographed 11 Aug 2008 and Contributed by Paula Lucy Delosh |
 |
Pumphouse on the Kanawha Canal
Built in 1882 a technological marvel, fell into ruins after it was abandoned in 1926, now
being restored as part of the James River Park System.
Photographed 3 Jul 2010 and Contributed by Paula Lucy Delosh |
 |
Pumphouse on the Kanawha Canal
Another view
Photographed 3 Jul 2010 and Contributed by Paula Lucy Delosh |
 |
Putney-Kearny House 921 West
Franklin Street. The local architect Albert F. Huntt was commissioned to design a
townhouse in the Richardsonian Romanesque style. It was, like many of his neighbors'
houses, built on a side-hall plan, and had a projecting semi-circular tower. Stonework for
the imposing structure was executed by William Mason, of the partnership Mason & Sim,
Richmond, Virginia. Stephen Putney made his fortune in the wholesale shoe business, and
purchased the land from Ella Williams in May, 1894, and from Charlotte and James Kearney
in June of the same year.
Photographed 6 Mar 2008 and Contributed by Paula Lucy Delosh |
 |
Reveille Built as early as 1720.
Edgar Allan Poe was a guest there and John James Audubon was a frequent visitor. Robert E.
Lee's troops camped on the grounds during the Civil War.
Photographed August 1999 and Contributed by George Seitz |
 |
Ritter-Hickock House The earliest
extant house on West Franklin Street. Built in 1855 for William C. Ritter, before this
stretch of Franklin Street was incorporated into the city proper, the Italian villa was
appropriate in its rural setting. By the turn of the century, it was well within the city
limits, and its new owner, Mrs. Belle Hickok of Baltimore. After Ritter, the house was
occupied by Samuel L. Harwood, then R.B. Chaffin. Hickok bought the house in 1903. This
building was purchased by the Richmond Professional Institute for $17,500.00 in December
of 1939. It was the sixth property acquired by the developing Institute and was initially
used as a women's dormitory.
Photographed 6 Mar 2008 and Contributed by Paula Lucy Delosh |
 |
St. Andrew's Episcopal Church
Oregon Hill, Laurel Street and Idlewood Ave. Gothic architecture advocated by A.W.N. Pugin
and Ralph Adams Cram. 1900-1903, A.H.Ellwood,1904, parish hall, Noland and Baskervill.
Built to replace an earlier frame chapel.
Photographed 14 Aug 2008 and Contributed by Paula Lucy Delosh |
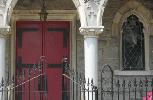 |
St. Andrew's Episcopal Church
Close-up of entrance.
Photographed 14 Aug 2008 and Contributed by Paula Lucy Delosh |
 | Plaque on exterior wall.
St. Andrew's Episcopal Church
Photographed 14 Aug 2008 and Contributed by Paula Lucy Delosh |
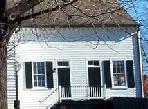 |
St. John's Church Built in 1741
as part of the Henrco Parish. On March
23, 1775, Patrick Henry delivered his "Liberty or Death" speech here. George
Washington and Thomas Jefferson were in attendance. Declaration signer George
Wythe and Elizabeth Arnold Poe, Edgar's mother are buried here.
Photographed 4 Jan 2008 and Contributed by George Seitz. |
 |
St. Paul's Church Of the
Corinthian order of architecture, it was
completed in 1845. While attending service on April 2, 1865, Jefferson Davis was
handed a dispatch from General Lee announcing the necessity for the evacuation
of Richmond.
Photographed 8 Oct 2007 and Contributed by George Seitz. |
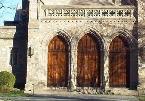 |
St. Stephen's Episcopal Church
Designed by Frank E. Watson and
completed in 1928. The Late Gothic Revival building is on the Virginia Landmarks
Register.
Photographed 21 Jan 2008 and Contributed by George Seitz |
 |
Saunders House 827 West Franklin
Street. Built in 1883 for E.A. Saunders, a highly successful wholesale provisions broker
whose firm, E.A. Saunders & Son,located at Fourteenth and Cary Streets, specialized in
tobacco and tobacco manufacturers' supplies. Today the house is known as the Founders'
Hall at Virginia Commonwealth University.
Photographed 6 Mar 2008 and Contributed by Paula Lucy Delosh |
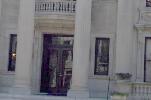 |
Scott House Other names for
house, Frederic W. Scott House, Scott-Bocock House. In 1893, Scott and Charles S.
Stringfellow Jr. organized the firm of Scott & Stringfellow, investment bankers, which was
his principal business until his death. Scott also became involved in many other business
interests, eventually became a director of several of the country's largest corporations,
including the Atlantic Coast Line Railroad. Scott was director of Merchants National Bank,
which was established in 1870 by his father and grandfather. That bank was consolidated
with the First National Bank in 1926 to form First and Merchants National Bank. In 1900,
Scott, B.B. Munford, and Virginius Newton organized the South Atlantic Life Insurance
Company, later the Atlantic Life Insurance Company. At the time of his death, Scott was a
director of the Louisville and Nashville Railroad Company, the Richmond Terminal Company,
General American Investors Company, and the Atlantic Land and Improvement Company. During
World War I, Scott was a member of the Division of Finance and Purchase of the United
States Railway Administration
Photographed 6 Mar 2008 and Contributed by Paula Lucy Delosh |
 |
Second Presbyterian Church 9
North Fifth Street. Designed by Minard Lafever, organized in 1845 and built in 1847. First
minister was Rev. Moses D Hodge 1847 till he died in February 1899. Stonewall Jackson
worshipped here.
Photographed 14 Aug 2008 and Contributed by Paula Lucy Delosh |
 |
Second Presbyterian Church Sign
on outside wall.
Photographed 14 Aug 2008 and Contributed by Paula Lucy Delosh |
 |
Scott House Sign proclaiming it
as a Virginia National Landmark
Photographed 6 Mar 2008 and Contributed by Paula Lucy Delosh |
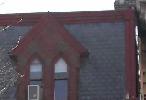 |
Starke House Built in 1885 at 915
West Franklin Street, for Ashton and Florine Dunlap Starke. A remodelling in 1902 by
Noland and Baskervill added octagonal porch columns constructed of brownstone dies
inserted between brick work. Noland and Baskervill also added another wall-dormer with
pair lancet windows to match the single existing dormer set against the French roof. A
flower relief plaque of molded brick is set into the front of projecting the polygonal
bay. Starke, a dealer in agricultural implements, was instrumental in the success of the
1888 Virginia Exposition at Fair Grounds, and was involved in Commonwealth Club and served
for 2 years as president.
Photographed 6 Mar 2008 and Contributed by Paula Lucy Delosh |
 |
James Ewell Brown Stuart gravesite
In Hollywood Cemetery. J.E.B. Stuart (1833-1864)
was a cavalry commander known for his mastery of reconnaissance. Nicknamed "Beauty" at West
Point, he served on the frontier agains the Indians, and in Kansas during the border
disturbances. He rose from Capt. to the rank of Major general in the Confederate States Army. He
was mortally wounded May 11, 1864 at the battle of Yellow Tavern.
Photographed 26 Aug 2007 and Contributed by George Seitz. |
 |
J. E. B. Stuart Monument At
Lombardy and Monument Avenue. By Fred
Moynihan Unveiled in 1907. It shows Stuart in a typically dashing pose.
Photographed 8 Oct 2007 and Contributed by George Seitz. |
 |
Tobacco Row and the Lucky Strike
tobacco factory. Many of these old buildings have been refurbished into condominiums and
are very close to downtown.
Photographed 1997 and Contributed by Gill Pollard |
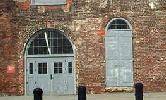 |
Tredegar Iron Works It served as
the Confederacy's foremost iron
manufacturer. It is a National Historic Landmark and is now part of a museum
complex.
Photographed 15 Feb 2008 and Contributed by George Seitz. |
 |
Trinity Methodist Church Erected
in 1860, it was designed by noted
Richmond architect Albert West, who was also a leading Methodist. The
congregation moved to Henrico County in 1945.
Photographed 12 Nov 2007 and Contributed by George Seitz. |
 |
Triple Crossing Soon after the
Civil War, railroads were built over the old canal tow paths. By the canal is the only
triple main-line railroad crossing in the world. The bottom line was built before the
Civil War. In the early 20th century, the other two were added, contributing to Richmond's
development as an important transportation hub.
Photographed 25 Jun 2008 and Contributed by George Seitz. |
 |
Tucker Cottage Built about 1798,
it is believed to be the oldest
remaining structure in the Jackson Ward neighborhood. The cottage is named after
the original owner, Joel Tucker. It serves as an example of how commoners lived
in the early 19th century. In late 2000, the city of Richmond moved the
cottage from its original spot next to Third Street Bethel Church, so the church
could expand. The cottage had been used as an office and storage building for
a nearby motel. It sat under a tarp in the 700 block of North Second Street
until it was moved in May 2004 to 701 Chamberlayne Parkway, where a service
station was cleared to make way for the house.
Photographed 21 June 2008 and Contributed by George Seitz. |
 |
Turning Basin A packet
boat in the turning basin in April 1864 - (see burnt buildings in background).
Contributed by Elizabeth Cann Kambourian, Richmond, VA |
 |
John Tyler Gravesite In Hollywood
Cemetery. Tyler (1790-1862) was a Member of the US House of Representatives, US Senator,
and Pres. pro tem, and the first man to become
President (1841-1845) as a result of being VP when the sitting President (William Henry Harrison)
died in office. He was also elected Member of Confederate House of Representatives. (never took
seat)
Photographed Aug 26, 2007 and Contributed by George Seitz. |
 |
Virginia House Constructed from the
materials of a sixteenth century
English manor house, it was the home of Alexander and Virginia Weddell.
Completed in 1929, it is now owned and operated by the Virginia
Historical Society as a museum
Photographed 10 July 2007 and Contributed by George Seitz |
 |
Equestrian Statue of George Washington In Capitol Square. By Thomas
Crawford. Unveiled in 1858. Jefferson Davis was inaugurated in front of the
statue. It's likeness appears on the Great Seal of the Confederacy.
Photographed Sep 3, 2007 and Contributed by George Seitz. |
 |
Wickham House Built in 1812, by
Alexander Parris. John Wickham was an illustrious lawyer. In 1882, the house was acquired
by Mann S. Valentine II who lived in it until his death ten years later. He left the house
with an endowment to serve as a museum for his various collections.
Photographed 18 Aug 2008 and Contributed by Paula Lucy Delosh |
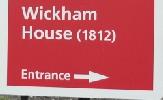 |
Wickham House Sign next to
entrance.
Photographed 18 Aug 2008 and Contributed by Paula Lucy Delosh |
 |
Lawson Chiles Younger Home The
house appears to have entailed a modicum of Richardsonian Romanesque detail. Younger
started his wholesale grocery career in the partnership Heitman & Younger, 13 South 14th Street.
By the 1890s, a new firm, L.C. Younger & Co., was a subsidiary of the many Millhiser business
enterprises. S.D Crenshaw, chemical mogul, hired Noland and Baskervill to update the house in
1904. The copper Greek Doric cornice and cresting was added by Noland and Baskervill. A Greek
Doric limestone portico was also added at this time. A rear smoking room, added by Noland and
Baskervill in 1904, consists of walls of clear leaded glass.
Photographed 6 Mar 2008 and Contributed by Paula Lucy Delosh |
![]() City of
Richmond Photo Album Index
City of
Richmond Photo Album Index