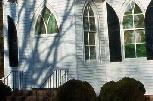 |
Antioch Christian Church At 131
S. Main Street in Bowling Green's
Historic District. It is a frame Gothic-Revival church with gable roof and
projecting vestibule, built about 1920.
Photographed 24 Jan 2008 and Contributed by George Seitz |
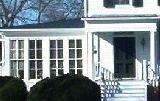 |
Auburn On North Main Street in
Bowling Green. Circa 1843. A two-story
frame Greek Revival-style residence with hipped roof and one-story porch with
classical columns. It attained its current configuration over time.
Photographed 30 Jan 2008 and Contributed by George Seitz |
 |
Bethel Baptist Church Stone
marker, in wall of Bethel Baptist Church, where funeral for Stonewall Jackson was held. On
Paige Road,.
Photographed 27 Nov 2004 and Contributed by Paula Lucy Delosh |
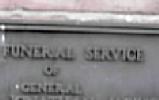 |
Bethel Baptist Church Bronze
Plaque, commemorating Stonewall's funeral.
Photographed 27 Nov 2004 and Contributed by Paula Lucy Delosh |
 |
Blatt's Store Located in Milford
Photographed and Contributed by Peg Price |
 |
Bloomfield The 1937 WPA photo.
The house was located .3 mile west of Upper Zion on Route 608, and dates to before 1852. It was
owned by Robert Gouldin when the photo was taken. One of the first owners was George
Marshall, former sheriff and collector of the public revenue.
Contributed by Mary Marshall Brewer |
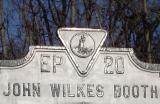 |
John Wilkes Booth Historical
Marker. Site of Garrett House, where Booth was killed
Photographed and Contributed by Paula Lucy Delosh |
 |
John Wilkes Booth The
Brockenbrough-Peyton House, at Port Royal, where Booth visited during his escape attempt.
Built in the mid 1700's
Photographed 11 Mar 2008 and Contributed by Paula Lucy Delosh |
 |
John Wilkes Booth Explanatory
sign at Brockenbrough-Peyton House
Photographed 11 Mar 2008 and Contributed by Paula Lucy Delosh |
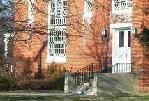 |
Bowling Green Baptist Church At
225 N. Main Street.. The most
distinctive of the town's historic churches, this brick Gothic Revival-style church
with gable roof shows an eclectic use of textures and materials characteristic
of the Victorian era. Built in 1898, the church is notable for the large
comer bell tower with polygonal belfry. Polychrome slate tiles cover the belfry
and tympanum area inside the gable.
Photographed 24 Jan 2008 and Contributed by George Seitz |
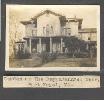 |
Camden Pratt Family Estate - as
seen from the Rappahannock River. It had a third story when it was built, but that was blown off
by Union gunboats during the Civil War.
Photographed and contributed by Stuart Anderson |
 |
Carmel Baptist Church 12 miles from
Bowling Green. Organized in
1773. The original building on this site burned in 1874. A major reconstruction was
completed in 1923
Photographed and Contributed by Peg Price |
 |
Catlett House In Port Royal.
Built in 1760, on the east side of King Street. In the Catlett family for a 100 years, in
1880's Robert and Catherine Catlett lived here with 8 children. Robert Farnish purchased
it in June 1924.
Photographed 11 May 2008 and Contributed by Paula Lucy Delosh |
 |
Catlett House Sign at foot of
stairs leading to porch.
Photographed 11 May 2008 and Contributed by Paula Lucy Delosh |
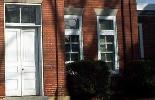 |
Clerk's Office Built in 1907
according to the design of Richmond
architect William Callis West. It is a tall, one-story brick building with hipped
roof and projecting vestibule with pedimented gable.
Photographed 23 Jan 2008 and Contributed by George Seitz |
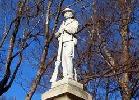 |
Confederate Monument A statue of
a Confederate soldier, it was
dedicated in 1906, and is located directly in front of the courthouse.
Photographed 23 Jan 2008 and Contributed by George Seitz |
 |
County Courthouse A temple-form
building with arcaded ground floor and
fine brickwork, it is a Registered Virginia Landmark.
Photographed 23 Jan 2008 and Contributed by George Seitz |
 |
County Line Baptist Baptist Church Established in 1784, this building was built in 1894 and
exists on the Caroline and Spotsylvania county lines.
Photographed and Contributed by Peg Price |
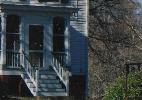 |
Fairview Northwest of Bowling
Green off Route 633. Built ca 1825 for George Coleman. During the Civil War the occupant
of the house was his son, Henry Frank Coleman who also served in Company E, 9th Virginia
Calvary. Later known as "Prospect Hill" and owned for many years by Calvin Thompkins Lucy.
Photographed and Contributed by Paula Lucy Delosh |
 |
Fox Tavern In 1755 William Fox
secured a license to operate a tavern in his home. Fox married Ann, the daughter of
Dorothy Roy, first lady of Port Royal. During the Civil War, it is thought that the Fox
Tavern was used as a hospital.
Photographed May 2008 and Contributed by Paula Lucy Delosh |
 |
Fox Tavern Sign in front of
building.
Photographed May 2008 and Contributed by Paula Lucy Delosh |
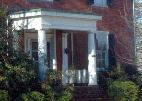 |
Glasselton On North Main Street
in Bowling Green. A large two-story,
brick Greek Revival residence with hipped roof on an English basement. It has a
modillioned cornice and central porch with Doric columns. It was built about
1846 by Dr. Andrew Glassell
Photographed 30 Jan 2008 and Contributed by George Seitz |
 |
Grace Episcopal Church At Corbin,
Route 612 and Route 2, built in 1833. First rector of the church was William Friend, who
was rector for 38 years. During the Civil War this church was used as a hospital for
wounded Confederate soldiers.
Photographed and Contributed by Paula Lucy Delosh |
 |
Old Gravatt Place Port Royal,on
Market Street. The one and one-half story part of the house was built about 1780. The two
story was built about 1835, and the new two story part was built in 1909. Primary owners,
Mr. Timberlake, Dr. John James Gravatt was the next owner and he owned the estate for
eighty years. He died in September 1896 and the house went to his son, Dr. Charles
Urquhart Gravatt who owned it until his death in April 1922. It was next purchased by Lena
Hicks DeBruin who died in December 1981.
Photographed 10 Mar 2008 and Contributed by Paula Lucy Delosh |
 |
Office of Doctors Gravatt Office
of Dr. John James Gravatt and son Dr. Charles Urquhart Gravatt.
Photographed 11 May 2008 and Contributed by Paula Lucy Delosh |
 |
Office of Doctors Gravatt Sign
adjacent to entrance.
Photographed 11 May 2008 and Contributed by Paula Lucy Delosh |
 |
Guinea Built in 1923 for Vernon D
Lucy and wife, Pearl Morton Lucy. Land bought from Charles Curtis Dabney. Today the house
is owned by Hopewell United Methodist Church.
Photographed 25 Nov 2008 and Contributed by Paula Lucy Delosh |
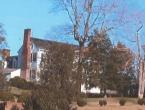 |
Hillford House In Guinea, sits
high atop a hill and overlooks the Mattaponi River on 345 acres.
Got its beginning in the 1720's when one of the Thorton brothers erected
a one-and-a half story section now in the back of the house.
Photographed and Contributed by Paula Lucy Delosh |
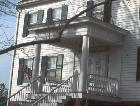 |
Hillford House Close-up view, The
front of the house,which faces south was built in the 1840's by the
Motley family. There are still bullet markings in the attic and on the chimmey on the
east end of the house, from the Civil War. General Grant stopped at Hillford while passing
with his troops.
Photographed and Contributed by Paula Lucy Delosh |
 |
Historic Marker Roadside Sign
Photographed 13 Apr 2008 and Contributed by Paula Lucy Delosh |
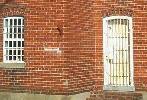 |
Old Jail The two-story brick
building with tall hipped roof was built
in a Colonial Revival style, with corbelled brick cornice above a belt course,
and windows with an unusual decorative treatment of their segmental arches.
It served as the county jail until 1968, when it was converted to use as a
historical museum.
Photographed 23 Jan 2008 and Contributed by George Seitz |
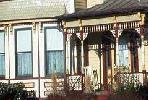 |
Kenmare House Circa 1880. On
Milford Ave. in Bowling Green. A
two-story, frame Queen-Anne Victorian with multiple gables.
Photographed 30 Jan 2008 and Contributed by George Seitz |
 |
Lakewood Cemetery Bowling Green.
Some of George Washington's descendents are buried here.
Photographed 13 Apr 2008 and Contributed by Paula Lucy Delosh |
 |
Liberty Baptist Church Liberty Baptist Church - Built in 1850; Pastored by
Rev. George W. Trice for over 20 years; Located in A.P.Hill.
Photographed and contributed by Peg Price |
 |
Liberty Baptist Church
Photographed and contributed by Peg Price |
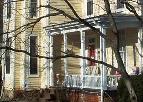 |
239 North Main St In the Bowling
Green Historic District. A
three-story frame house with low hipped roof. The Italianate styling emphasizes its
extreme height. It has an unusual three-story, multilayer projecting box
bay. The house was built by Dr. William Burroughs to accommodate his large
family.
Photographed 24 Jan 2008 and Contributed by George Seitz |
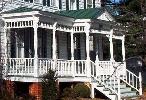 |
108 South Main St In the Bowling
Green Historic District. A
two-story, five-bay frame house on raised basement with gable roof and end chimneys.
The frame house has a porch with turned posts and spindles, as well as a
one-story side wing.
Photographed 30 Jan 2008 and Contributed by George Seitz |
 |
117 South Main St In the Bowling
Green historic District. It is a
tall, two-and-one-half-story frame residence with gable roof and English
basement. The north part of the house, a side-passage, double-pile configuration
with two chimneys on one end, is the oldest and may date to the late
eighteenth century. The two-story, single-pile south wing and one-story Greek
Revival-style entry porch were added later.
Photographed 24 Jan 2008 and Contributed by George Seitz |
 |
124 South Main St In the Bowling
Green Historic District. A
two-story, three-bay, frame house with Greek Revival-style front porch and gable
roof.
Photographed 30 Jan 2008 and Contributed by George Seitz |
 |
135 South Main St In the Bowling
Green Historic District. Built in
the late 1800s, the two-story, frame house with hipped roof and Italianate
brackets is notable for its large projecting bow-front wing, detailed with
brackets and fish-scale shingles above first-floor windows. The owner of the
house, A. B. Chandler, Sr., was a successful lawyer and Commonwealth's Attorney
for Caroline County.
Photographed 24 Jan 2006 and Contributed by |
 |
161 South Main St In the Bowling
Green Historic District. A
two-story, three-bay frame house with hipped roof and Italianate brackets and frieze
under the eaves. The house is notable for its two-story porch with turned
posts and sawn balustrade railing. It to have been built in the early or mid
nineteenth century as simple, two-story, single-pile house in the Greek Revival
style and was later expanded and remodeled to Victorian tastes.
Photographed 24 Jan 2008 and Contributed by George Seitz |
 |
Old Mansion The pre-Georgian manor
house was originally called Bowling
Green after the long green lawn before the entrance. When owner Major John
Hoomes donated property for a courthouse and county seat, they took the name
Bowling Green and the estate changed it's name. Washington and Lafayette stayed
there during the Revolution. It is on the Virginia Landmarks Register.
Photographed 31 Oct 2007 and Contributed by George Seitz. |
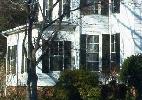 |
147 Milford St In the Bowling
Green Historic District. A two-story
Queen Anne frame house with gable roof and prominent porch.
Photographed 24 Jan 2008 and Contributed by George Seitz |
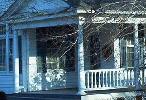 |
152 Milford St In the Bowling
Green Historic District. A
two-story, frame residence with multiple gables, this eclectic house is notable for
its square tower over the entry and a recessed arch in the front gable, dressed
in fish scale shingles. A wide pedimented porch with classical columns wraps
around the comer from front to side of the house.
Photographed and Contributed by |
 |
Mount Horeb Baptist Church Organized in 1773 as Reed's Church. Another
meeting house was erected on a different site in 1853. At that time the name was
changed to Mount Horeb. The building shown was the fourth for the congregation
and was dedicated December 23, 1890.
Photographed 4 Jul 2008 and Contributed by George Seitz. |
 |
Pearson House Corner of Market and
Caroline Street, Port Royal. Building Date, 1775. Primary owners: John B.Pearson who was
the owner of Port Royal Tavern, 1813 to 1835 and died in 1837; William F.Owens 1853 to
1910; and Charles Preston Roach and wife Sallie Ownes Roach. Sallie died in 1942, Charles
in 1947. Both are buried in Port Royal in the Sacred Lot.
Photographed 11 May 2008 and Contributed by Paula Lucy Delosh |
 |
Pearson House Identifying sign,
on lawn to left of entrance.
Photographed 11 May 2008 and Contributed by Paula Lucy Delosh |
 |
Poplar Grove Farm, 1785 Established
in 1785; Present home of the Campbells
Photographed and contributed by Peg Price |
 |
Port Royal Historical Marker.
Photographed 11 May 2008 and Contributed by Paula Lucy Delosh |
 |
Port Royal Townhall Photographed and
contributed by Peg Price |
 |
Rehoboth United Methodist Church established 1856
Photographed and Contributed by George Seitz |
 |
Riverview Confederate Captain
Sally Tompkins was a resident of this home. She ran a private hospitial during the Civil
War. Extensive damage done to the home by cannon balls from gunboats on the Rappahannock
River during the Civil War. Built in 1846 on the site of a 1777 building. It was the home
of the John B.Lightfoot family until 1905.
Photographed 11 Mar 2008 and Contributed by Paula Lucy Delosh |
 |
Riverview Gateway, with
identifying sign.
Photographed 11 Mar 2008 and Contributed by Paula Lucy Delosh |
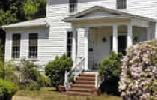 |
Rock Stop Farm Built in 1791,
history of the property dates back to 1722, when Richard Buckner gained
title to 4,500 acres along the Rappahannock River,
in the Rappahannock Academy area.
On the Virginia Landmarks Register and the National
Register of Historic Places.
Home of the Cocke family for 50 years.
Photographed and Contributed by Paula Lucy Delosh |
 |
Roy Home Port Royal. Dorothy and
John Roy owned a warehouse chartered by the crown.
These chimneys are all that remain of the Roy Home.
Photographed 13 Apr 2008 and Contributed by Paula Lucy Delosh |
 |
Roy Home Sign at the site.
Photographed 13 Apr 2008 and Contributed by Paula Lucy Delosh |
 |
Salem Baptist Church Sparta, Virginia -
Formed in 1802, this church was pastored by 3 continuous generations of Broaddus men:
Andrew Broaddus I, his son Andrew Broaddus II, and grandson Andrew Broaddus III spanning
over 100 yrs.
Photographed and contributed by Peg Price |
 |
Salem Baptist Church
Photographed and contributed by Peg Price |
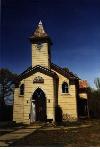 |
St. James Church Formed in
1867 from the African-American members of Providence Church
Located on the road from Bowling Green to Sparta.
Photographed and contributed by Peg Price |
 |
St. Peter's Church Port Royal.
Consecrated by Bishop Moore on 15 May 1836
Photographed and Contributed by Peg Price |
 |
St. Peter's Church Port Royal.
Sign on building
Photographed 11 May 2008 and Contributed by Paula Lucy Delosh |
 |
Bell Tower In cemetery at St.
Peter's Episcopal Church
Photographed 11 May 2008 and Contributed by Paula Lucy Delosh |
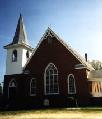 |
St. Stephens Baptist Church St. Stephens
Baptist Church; Sparta Road
Photographed and contributed by Peg Price |
 |
Shiloh Baptist Church At 127 S.
Main Street in Bowling Green. It is a
frame Gothic-Revival church built in 1895, with gable roof, lancet windows,
small bell tower over the entry, and a projecting vestibule. The church is
notable for the contrasting color wood shingles that cover the tower and gable
area of the front facade.
Photographed 24 Jan 2008 and Contributed by George Seitz |
 |
Stonewall Jackson Shrine This
office building is all that remains of
Fairfield Plantation. Here the wounded Confederate General Thomas Jonathan
"Stonewall" Jackson died on May 10. 1863.
Photographed 16 Sep 2007 and Contributed by George Seitz |
 |
Townfield Farm Built by Robert
Gilchrist about 1745-50, the property acquired the name "Townfield" about 100 years later.
Primary owners: W.T. Pratt, Constantine Brown. This home served as the British
Headquarters during the Revolutionary War. During the Civil War, a cannon was shot through
the drawing room.
Photographed 11 Mar 2008 and Contributed by Paula Lucy Delosh |
 |
Townfield Close-up of the sign in
the front yard.
Photographed 11 Mar 2008 and Contributed by Paula Lucy Delosh |
 |
Upper Zion Church Upper
Zion Church - Photographed late 1800's
Submitted by Wilson P. Andrews, Jr. |
 |
Zoar Baptist Church Located near
Lent, VA. Built around 1902 and removed when the army bought the land for the A P Hill
military base.
Contributed by Jim Hearn |
![]() Caroline
County Photo Album Index
Caroline
County Photo Album Index